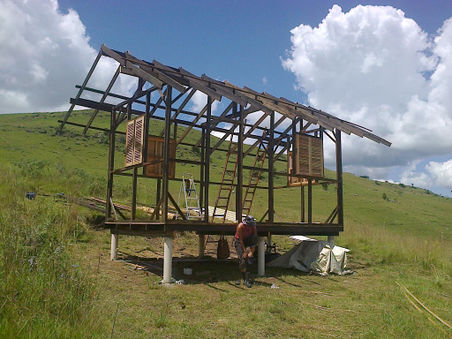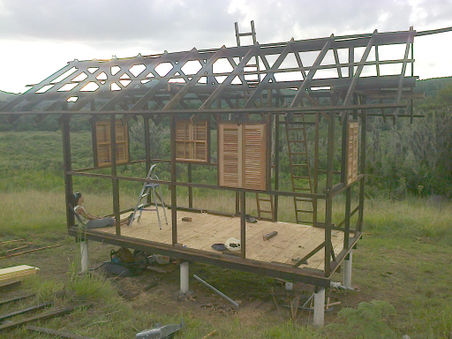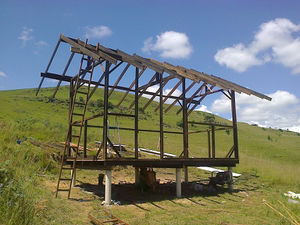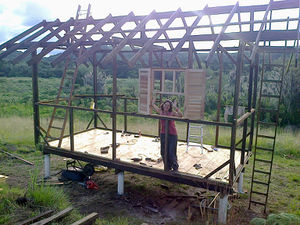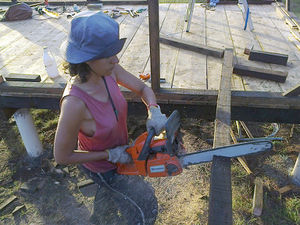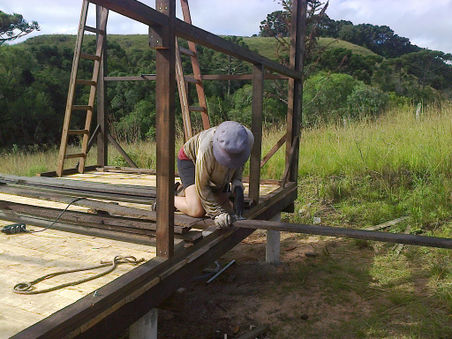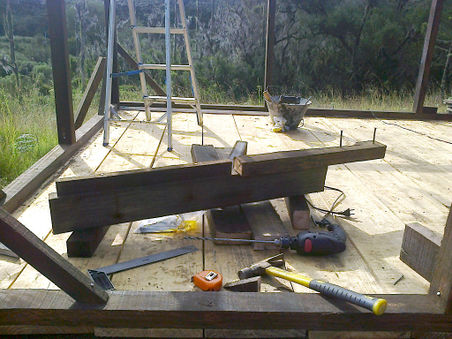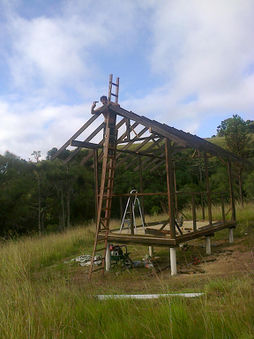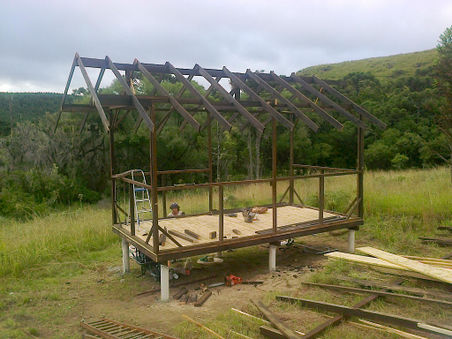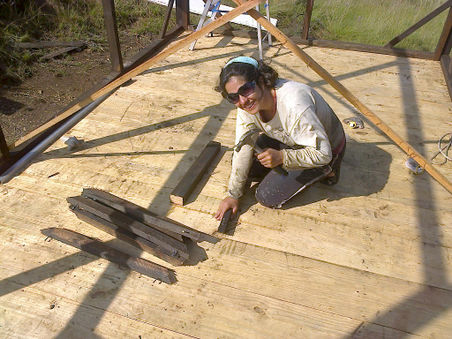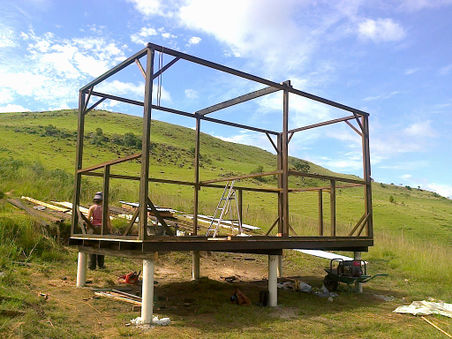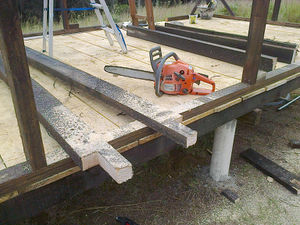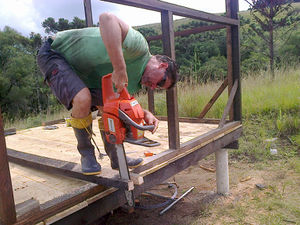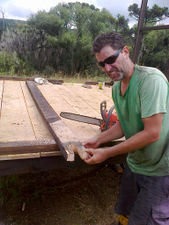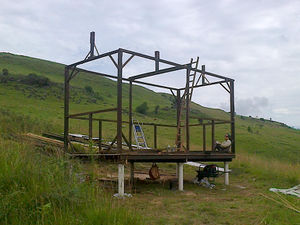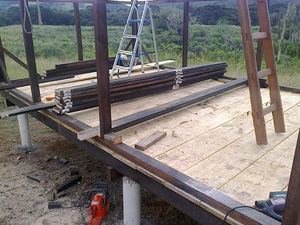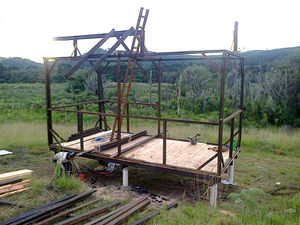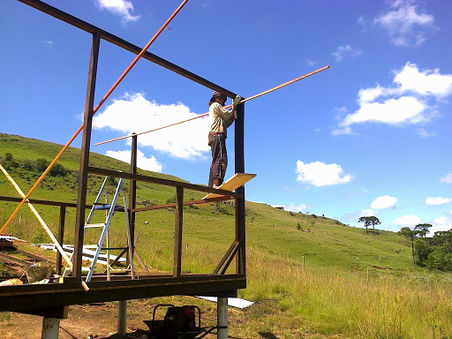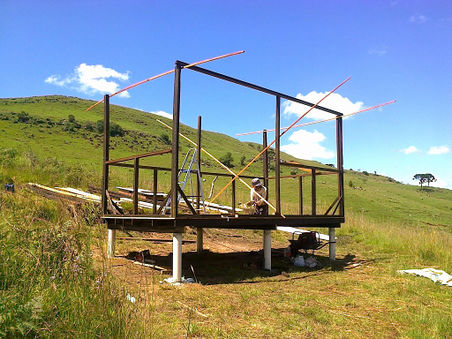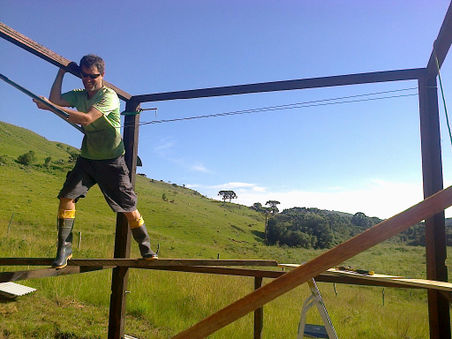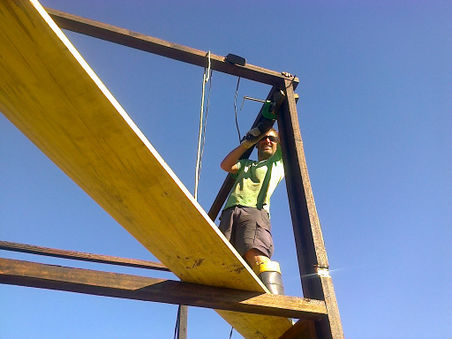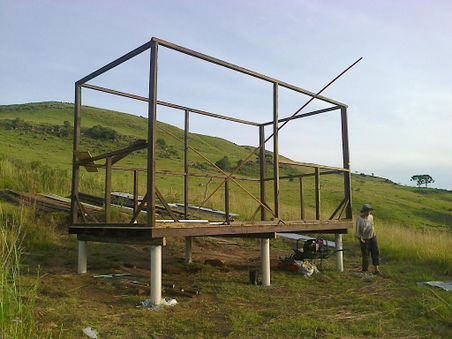Sandbox
Frame completed![edit] |
| Posted by Nad on 23 February 2016 at 22:00 |
|---|
This post has the following tags: Our forth year on the land
|
| Today is day 8, the first day of the second week. In the morning I put the second two windows in while Beth measured and cut the surrounding frame pieces. Then in the afternoon we finally got the last three perlins in place which means the frame is totally completed now and tomorrow we move on to the final phase - roofing panels and walls! As you can see by the dim light and the state of Beth collapsed in the corner, it was a long day and motivation's wearing thin - hopefully moving on to walls and roof tomorrow will get us fired up for the last little bit! |
The first window![edit] |
| Posted by Nad on 22 February 2016 at 22:54 |
|---|
This post has the following tags: Our forth year on the land
|
| Today we finished off the extensions, and finished all the not-scassors then got the first two perlins on. We then did the door frame and window frames and got one window in place! The window might be slightly premature, but we saw some bugs had started eating them and decided they would be safer getting rained on than staying with all the bugs! We'll put some termite poison on them tomorrow. |
Day six on the construction site[edit] |
| Posted by Nad on 21 February 2016 at 22:09 |
|---|
This post has the following tags: Our forth year on the land
|
| Today we first got the other 3.7 metre half of the thick 12.5x5 up and joined to make the main 7.4m roof support. And then we got all the roof frame done for the main house area. The whole rest of the day was spent getting the one metre extended bit one the west end done!
It was really tricky as it's up very high and the extension frame pieces are really heavy - but they need to be really strong since we wanted to avoid having to use ugly external 45's there, we assembled the extension bits as much as possible before putting them up, you can see one of these assembled bit in the middle photo below (they'll be bolted later after we get some more nuts!). The other photos show Beth cutting the notches in the frame pieces while I hammer them up.
|
Roof frame started on day five[edit] |
| Posted by Nad on 20 February 2016 at 23:28 |
|---|
This post has the following tags: Our forth year on the land
|
| Today the first thing we did was to get eight more 45's made up and positioned around the top of the frame to make it stronger for all the roof frame activity that will be the main focus for the next couple of days. Then the final part of the main frame was put into place, the big 12.5x5 across the middle which keeps the two middle verticals the right distance apart and takes a lot of the weight of the roof.
Then it was time to start the roof frame! Normally this would involve making a whole lot of so-called "scissors", but when we were staying in Pirenópolis I noticed they had used a slightly different method which I quite liked the look of, because it seemed like it would be less work and also uses the space more optimally. The idea is to have a large solid piece all the way along the apex and then have just single pieces of 12.5x2.5 supported by this large piece. This large piece in our situation needs to be 7.4 metres long, 5.4 for the house and a metre extra at each end for the roof. Since our wood is only 5.4 metres long we decided to use two pieces of 3.7m and join them in the middle. We're also connecting the middle down to the other large piece the joins the two verticals which required a bit of dodgy "chainsaw art" :-) This all resulted in the slightly strange looking state shown in the first photo below, three vertical pieces positioned ready to support the large apex frame pieces. We got just one of the 3.7m apex pieces in position first and then decided we better give it some strength by adding a few of the not-scissors pieces (whatever they're called), even though this large centre piece is very strong in a vertical direction, it relies on the other surrounding pieces for its strength in the other planes. These not-scissors pieces need to have bits cut out of them so they can sit nicely on the apex and sides, so we made a few getting the angle of the cuts a bit better each time, then when we had a pretty good one, we used it as a template to cut all the rest we'll be needing for that side of the house. |
The bent chickens come home to roost[edit] |
| Posted by Nad on 19 February 2016 at 22:22 |
|---|
This post has the following tags: Our forth year on the land
|
| Today is the forth day building (not counting pouring the cement and waiting for it to dry). We made good progress in the first half of the day getting all the eight lower 45's and the two long 5.4 metre 5x8's along the sides at the top in place.
Things got a bit tricky in the afternoon though, the whole second half of the day was spent just getting the final two top 2.7 metre 8x5's on! It seems like all the pent up energy created by the cunning placement of all the other pieces to compensate for each other's bending was all focussed into these two final pieces! We had to use G-clamps to get the tops of the vertical L's lined up and then get them bolted, and one of the L-pairs were bent outwards with such force I needed to pull them together with fencing and a long metal pole (the trusty post hole borer) as a lever. But we got them in place in the end, and the whole thing's looking reasonably square considering the state of the wood - it's hard to tell in the pictures due to the curvature of the lens! |
