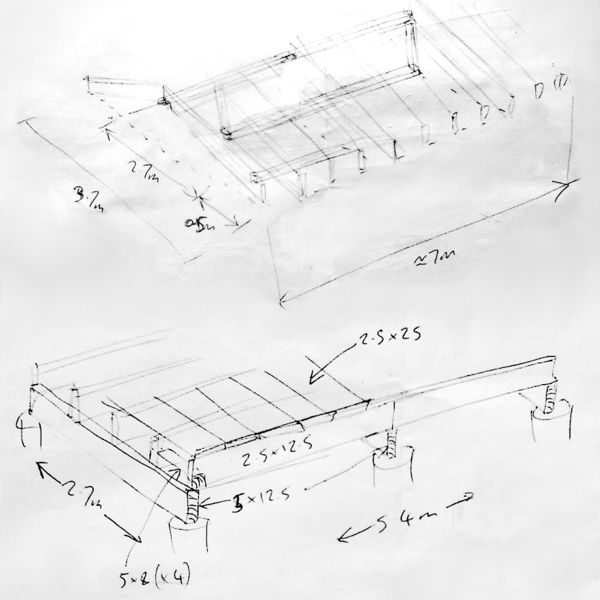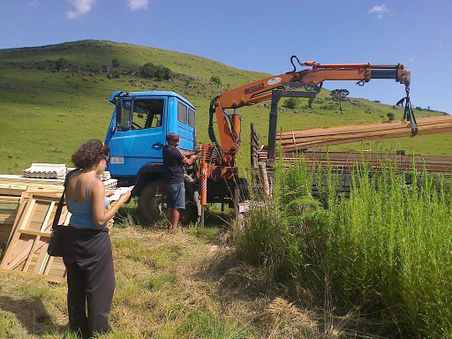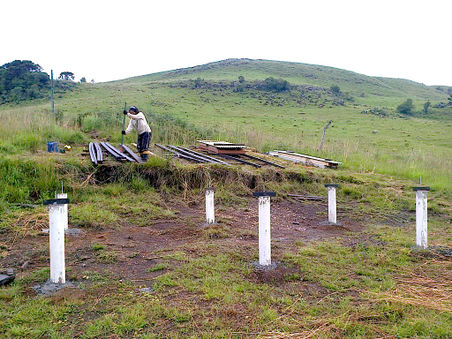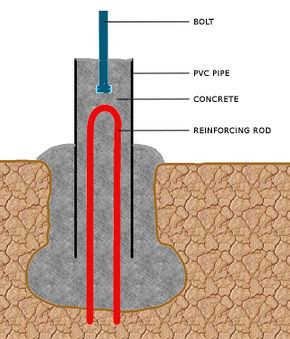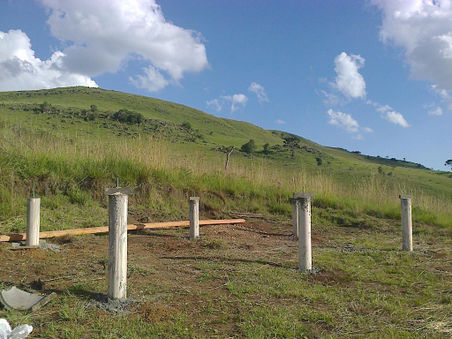Our second house
Plans
This house is a pretty similar design to our first one, a tiny 2.7x5.4 metre single room, so we didn't feel that much of a plan was necessary, but we did have to scribble a table napkin plan to calculate what materials we needed. We're doing a few things like the roof structure a little bit differently to avoid the problems we ran across in the first house, and we decided to buy ready made window frames with shutters this time - we got four, but we're not sure where they're going to go yet, we're planning a lot of it as we go :-)
Note: Be sure to buy about 25% more wood than necessary because a lot of the wood from these cheap places is bent or damaged,
Preparing the work area and wood
Another important aspect in the planning stage is to decide where your work area is going to be, i.e. where all the wood will be stored that is easily accessible from the house with plenty of space for cutting etc. Ensure the truck can easily reach your area and park along side it to unload the materials there and has space to turn around etc. Unfortunately our area is too uneven and they guy didn't want to bring the truck down there so we have to manually carry the materials down the hill about twenty metres.
We bought really cheap wood (pine and eucalyptus) which is untreated, so the first thing we do is paint it with burned oil which is really good at stopping bugs from eating it. You can get burned oil for nothing or dirt cheap at most gas stations.
Foundations
We made six foundations poles using PVC pipe filled with concrete as shown in the first image below. Unfortunately the south-east (closest to Vladimirs place) and the north-west poles have no reinforcing - because we completely forgot about it! And the middle pipe on the south side goes all the way to the bottom of the hole, but apart from those problems all went well. We used 75Kg of cement, 150kg of sand and an extra 50kg of large stones. The cement is pretty bad quality as it's a couple of years old, and the sand too is from the river containing a fair bit of mud, so this concrete wouldn't be suitable for structure, but hopefully it'll be fine for foundations where the force is almost all downwards and it's contained within the PVC pipe to prevent it from bending if any cracks were to form in it.


