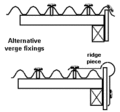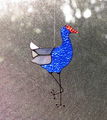Category:Our house
From Organic Design wiki
See Our house
Pages in category "Our house"
The following 3 pages are in this category, out of 3 total.
Media in category "Our house"
The following 200 files are in this category, out of 274 total.
(previous page) (next page)- 2018 house interior 1.jpg 1,024 × 768; 197 KB
- 2018 house interior 2.jpg 1,024 × 768; 187 KB
- 2018 house interior 3.jpg 1,024 × 768; 174 KB
- 2018 house interior 4.jpg 768 × 1,024; 186 KB
- 2018 house interior 5.jpg 1,024 × 768; 185 KB
- 2018 house interior 6.jpg 768 × 1,024; 190 KB
- Aluminium loft ladder 1.jpg 640 × 480; 48 KB
- Aluminium loft ladder 2.jpg 480 × 640; 53 KB
- Aluminium loft ladder 3.jpg 480 × 640; 59 KB
- Applying petropoly 1.jpg 640 × 480; 101 KB
- Applying petropoly 2.jpg 480 × 640; 98 KB
- AransNewDeskArrangement.jpg 768 × 1,024; 178 KB
- Balotinho in the house 2.jpg 640 × 480; 132 KB
- Balotinho in the house.jpg 640 × 480; 145 KB
- Balotinho with a tail.jpg 640 × 480; 136 KB
- Bathroom almost finished.jpg 480 × 640; 119 KB
- Bathroom finishing touch.jpg 480 × 640; 117 KB
- Bathroom latch inside.jpg 640 × 480; 146 KB
- Bathroom latch outside.jpg 640 × 480; 100 KB
- Batons inside.jpg 640 × 480; 94 KB
- Batons.jpg 640 × 480; 123 KB
- Beth & Aran cooking omlettes.jpg 640 × 480; 87 KB
- Beth box 1.jpg 640 × 480; 96 KB
- Beth box 2.jpg 640 × 480; 132 KB
- Beth box 3.jpg 480 × 640; 150 KB
- Beth in window.jpg 640 × 480; 99 KB
- Beth looking through her screen door.jpg 480 × 640; 153 KB
- Beth making mud cement.jpg 480 × 640; 130 KB
- Beth making new kitchen shelves.jpg 480 × 640; 123 KB
- Beth making screen door.jpg 640 × 480; 156 KB
- Beth working on ladder.jpg 640 × 480; 96 KB
- Beth's cupboards.jpg 768 × 1,024; 168 KB
- Beth's kitchen bench.jpg 640 × 480; 119 KB
- Beth's screen door finished.jpg 480 × 640; 111 KB
- Beth's shutters.jpg 640 × 480; 133 KB
- Beth's tool organisation.jpg 640 × 480; 132 KB
- BethBuildingShelves.jpg 1,024 × 768; 144 KB
- BethPaintingLoft.jpg 640 × 480; 86 KB
- Beths ladder.jpg 640 × 480; 105 KB
- Beths shelves.jpg 640 × 480; 118 KB
- BethsNewDeskArrangement.jpg 768 × 1,024; 160 KB
- Big poly score.jpg 640 × 480; 94 KB
- Bolting foundations.jpg 640 × 480; 123 KB
- Bricks ready for chimney.jpg 768 × 1,024; 159 KB
- Candlelight dinner in the house.jpg 640 × 480; 90 KB
- Carpenter bee mitigation.jpg 640 × 480; 147 KB
- Ceiling board with joining bits.jpg 640 × 480; 96 KB
- Ceiling insulation.jpg 640 × 480; 89 KB
- Chimney - cover piece bolted.jpg 640 × 480; 69 KB
- Chimney - cover piece bolts inside.jpg 640 × 480; 71 KB
- Chimney - hole.jpg 640 × 480; 53 KB
- Chimney - inside.jpg 480 × 640; 97 KB
- Chimney - main pipe extended and positioned.jpg 640 × 480; 107 KB
- Chimney - outside.jpg 640 × 480; 106 KB
- Chimney - pipe cut to size with top piece.jpg 640 × 480; 199 KB
- Chimney - roofing bolts.jpg 640 × 480; 166 KB
- Chimney - wires attached to roof.jpg 640 × 480; 101 KB
- Chimney - wires on top piece.jpg 640 × 480; 212 KB
- Concrete under capping.jpg 640 × 480; 99 KB
- Corrugated roofing method.gif 251 × 235; 5 KB
- Coski inside.jpg 480 × 640; 77 KB
- Couch in the house.jpg 640 × 480; 127 KB
- Dads photo in the house.jpg 640 × 480; 118 KB
- Dangerous glass wool.jpg 1,024 × 768; 240 KB
- Darth sombrero working.jpg 640 × 480; 83 KB
- Difficult ceiling board.jpg 640 × 480; 107 KB
- Door handle 1.jpg 480 × 640; 71 KB
- Door handle 2.jpg 480 × 640; 109 KB
- Door handle 3.jpg 480 × 640; 114 KB
- East extension remade.jpg 1,024 × 768; 235 KB
- East extension.jpg 640 × 480; 138 KB
- First ceiling board.jpg 480 × 640; 102 KB
- First telhas on extension.jpg 640 × 480; 144 KB
- First window frame.jpg 640 × 480; 205 KB
- Foundations for house extension done.jpg 768 × 1,024; 266 KB
- Gambiarra roof corner.jpg 640 × 480; 53 KB
- Gambiarra roof top.jpg 640 × 480; 107 KB
- GambiarraCandleHolder.jpg 768 × 1,024; 171 KB
- Generator and jigsaw.jpg 640 × 480; 173 KB
- GlowingPukeko.jpg 800 × 899; 288 KB
- Gutter close.jpg 640 × 480; 53 KB
- Gutter inside.jpg 640 × 480; 54 KB
- Gutter.jpg 640 × 480; 58 KB
- Hilux carrying wood 1.jpg 768 × 1,024; 295 KB
- Hilux carrying wood 2.jpg 1,024 × 768; 371 KB
- Hole for new fire chimney.jpg 640 × 480; 110 KB
- House - all verticals.jpg 640 × 480; 154 KB
- House - and tent.jpg 640 × 480; 125 KB
- House - belga.jpg 640 × 480; 125 KB
- House - bleeching and oiling wood.jpg 640 × 480; 153 KB
- House - carrying wood in car.jpg 640 × 480; 168 KB
- House - chainsaw ends.jpg 640 × 480; 136 KB
- House - covered foundations.jpg 640 × 480; 160 KB
- House - covering for storm.jpg 640 × 480; 119 KB
- House - cut foundation posts.jpg 640 × 480; 181 KB
- House - cutting foundation posts.jpg 640 × 480; 163 KB
- House - doorway.jpg 480 × 640; 120 KB
- House - extending height of back.jpg 640 × 480; 97 KB
- House - first 45's.jpg 640 × 480; 166 KB
- House - first furniture item.jpg 640 × 480; 96 KB
- House - first level.jpg 480 × 640; 120 KB
- House - first meal.jpg 640 × 480; 85 KB
- House - first roof frame.jpg 640 × 480; 132 KB
- House - first verticals.jpg 640 × 480; 153 KB
- House - first wall planks.jpg 640 × 480; 108 KB
- House - foundations complete.jpg 640 × 480; 157 KB
- House - frame almost done.jpg 640 × 480; 167 KB
- House - frame top complete.jpg 640 × 480; 157 KB
- House - mezanine.jpg 480 × 640; 103 KB
- House - mistake 1.jpg 640 × 480; 112 KB
- House - oiling wood 2.jpg 480 × 640; 114 KB
- House - one foundation pair.jpg 640 × 480; 162 KB
- House - roof edges.jpg 640 × 480; 81 KB
- House - roof frame bottoms.jpg 640 × 480; 146 KB
- House - roof frame complete.jpg 640 × 480; 112 KB
- House - roof frame mistake.jpg 640 × 480; 75 KB
- House - roof frame tops.jpg 640 × 480; 61 KB
- House - roof from inside.jpg 640 × 480; 109 KB
- House - roof from on top.jpg 640 × 480; 83 KB
- House - roof on.jpg 640 × 480; 121 KB
- House - roof structure bottom.jpg 640 × 480; 126 KB
- House - roof structure top.jpg 640 × 480; 158 KB
- House - second level.jpg 480 × 640; 122 KB
- House - two walls done.jpg 640 × 480; 150 KB
- House - wall planks complete - inside.jpg 640 × 480; 106 KB
- House - wall planks complete.jpg 640 × 480; 116 KB
- House - walls almost done.jpg 640 × 480; 131 KB
- House - west window.jpg 480 × 640; 139 KB
- House - wood in car.jpg 640 × 480; 109 KB
- House all oiled.jpg 640 × 480; 150 KB
- House and Vege Patch Dec 2013.jpg 640 × 480; 163 KB
- House extension solar panels and first wall.jpg 1,024 × 768; 223 KB
- House extension walls done 1.jpg 1,024 × 768; 350 KB
- House extension walls done 2.jpg 1,024 × 768; 266 KB
- House mistake 2.jpg 640 × 480; 100 KB
- House vertical supports.jpg 640 × 480; 109 KB
- House wire joins with heatshrink.jpg 640 × 480; 48 KB
- Installing transparent telhas.jpg 640 × 480; 141 KB
- Insulation under loft.jpg 480 × 640; 94 KB
- Kitchen light.jpg 640 × 484; 123 KB
- KitchenShelveDoors.jpg 1,024 × 768; 188 KB
- KitchenSink1.jpg 640 × 480; 69 KB
- KitchenSink2.jpg 640 × 480; 64 KB
- Kitty caught red-handed.jpg 1,024 × 768; 122 KB
- Led light installed.jpg 640 × 480; 87 KB
- Light in the offie.jpg 480 × 640; 134 KB
- Loft insultation and walls.jpg 480 × 640; 114 KB
- Loft ladder 1.jpg 480 × 640; 120 KB
- Loft ladder 2.jpg 640 × 480; 107 KB
- Loft ladder 3.jpg 640 × 480; 129 KB
- Loft ladder breaking.jpg 480 × 640; 64 KB
- Loft nice and cozy.jpg 640 × 480; 127 KB
- Main light switch.jpg 480 × 640; 100 KB
- Making a bathroom 2.jpg 480 × 640; 117 KB
- Making a bathroom.jpg 480 × 640; 114 KB
- Mouse nest in the floor.jpg 800 × 600; 142 KB
- Net and inverter switches in wall.jpg 480 × 640; 135 KB
- Netting for poly.jpg 640 × 480; 113 KB
- New "bathroom".jpg 480 × 640; 57 KB
- New bottle shelves 1.jpg 480 × 640; 75 KB
- New bottle shelves 2.jpg 640 × 480; 69 KB
- New fire 0.jpg 719 × 1,275; 112 KB
- New fire 1.jpg 768 × 1,024; 339 KB
- New fire 2.jpg 768 × 1,024; 302 KB
- New fire with chimney through concrete hole.jpg 1,024 × 768; 180 KB
- New fire with chimney thru bricks.jpg 1,024 × 768; 178 KB
- New house extension foundations.jpg 1,024 × 768; 257 KB
- New house extension windows done inside.jpg 1,024 × 768; 188 KB
- New house extension windows done.jpg 1,024 × 768; 286 KB
- New hub location.jpg 480 × 640; 117 KB
- New kicthen shelves complete.jpg 480 × 640; 105 KB
- New north extension day two 1.jpg 1,024 × 768; 235 KB
- New north extension day two 2.jpg 1,024 × 768; 299 KB
- New north extension started 1.jpg 1,024 × 768; 270 KB
- New north extension started 2.jpg 1,024 × 768; 225 KB
- New shelves 2.jpg 1,024 × 768; 185 KB
- New shelves 3.jpg 768 × 1,024; 159 KB
- New shelves.jpg 1,024 × 768; 203 KB
- New wall hole for chimney.jpg 768 × 1,024; 143 KB
- NewKitchenLayout.jpg 1,024 × 768; 211 KB
- NewLoftDecoration1.jpg 1,024 × 768; 111 KB
- NewLoftDecoration2.jpg 1,024 × 768; 107 KB
- NewLoftDecoration3.jpg 1,024 × 768; 129 KB
- NewLoungeLayout.jpg 1,024 × 768; 175 KB
- Non-overgrown house.jpg 1,024 × 768; 307 KB
- North extension 2.jpg 640 × 480; 129 KB
- North extension anger.jpg 480 × 640; 136 KB
- North extension started.jpg 640 × 480; 132 KB
- North extension telhas and capping.jpg 640 × 480; 110 KB
- North extension yoga.jpg 640 × 480; 75 KB
- North window.jpg 480 × 640; 116 KB
- NoTools.jpg 1,024 × 768; 120 KB
- Office corner.jpg 640 × 480; 124 KB
- Office panels and BBs finished.jpg 640 × 480; 137 KB
- Old fashioned LED lantern.jpg 768 × 1,024; 182 KB
- Old north extension wood rotten.jpg 1,024 × 768; 78 KB
- Organised office in day 1.jpg 640 × 480; 140 KB
- Organised office in day 2.jpg 640 × 480; 119 KB
- Our house in the snow.jpg 640 × 480; 157 KB
- Our house taken from the big hill.jpg 1,024 × 768; 296 KB















































































































































































































